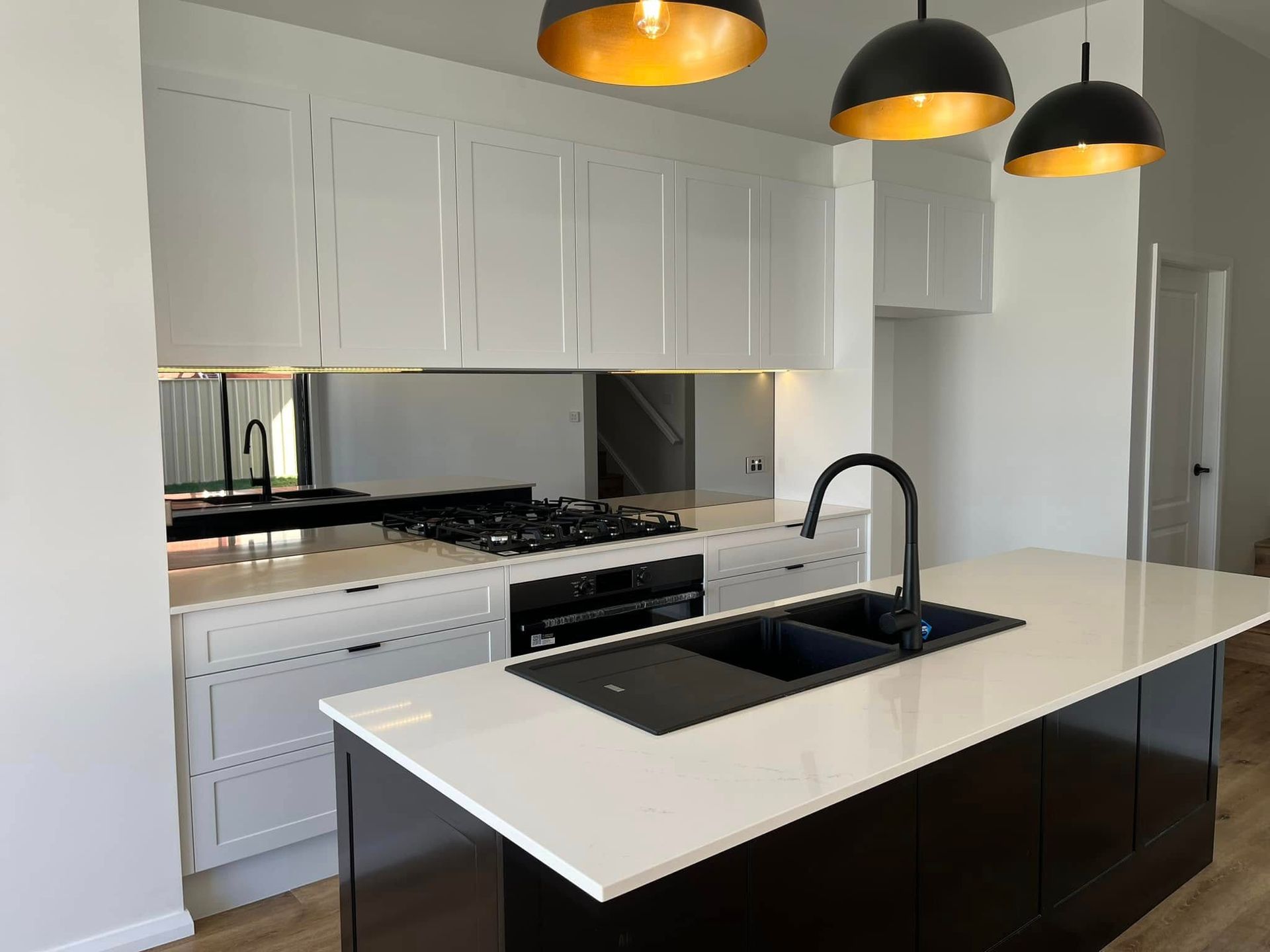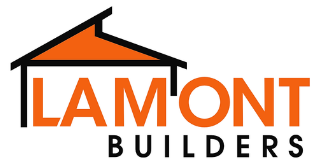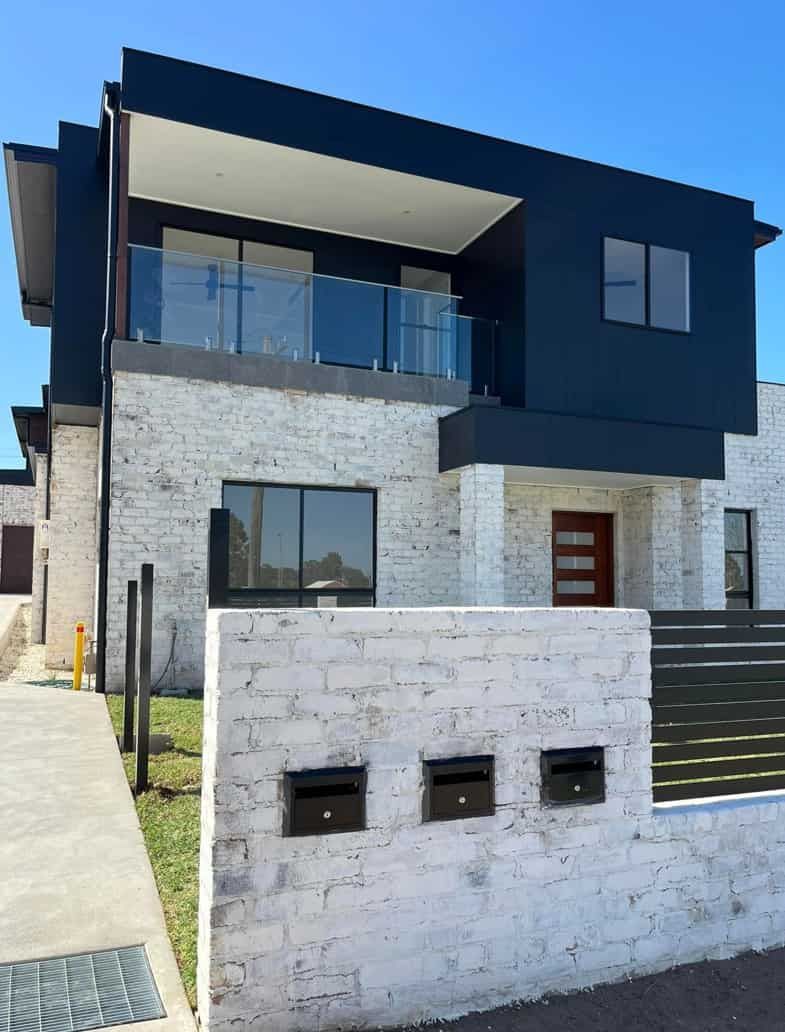Builder in Shellharbour
Builder in Shellharbour
Our 40 years of experience include crafting duplexes, townhouses, custom homes, knockdown rebuilds, and handling renovations, extensions, and additions with a personalised approach. We manage every detail to deliver exceptional results on time and within budget.
Enquire Here In Shellharbour
Contact Us
Thank you for contacting Lamont Builders.
We will get back to you as soon as possible.
Please try again later.
Established in 1980
Experts in Residential, Commercial, & Industrial Projects
Family Owned & Operated
Wide Service Radius
Building Homes, Building Dreams
For over 40 years, Lamont Builders has been a trusted provider of quality building services, catering to architects, designers, homeowners, property developers, and renovators. We specialise in constructing stylish duplexes, modern townhouses, custom homes, and knockdown rebuilds. Our services also include home renovations, extensions, and additions, all tailored to suit your specific requirements and delivered with precision.
Our experienced team ensures every aspect of your project, from initial planning to final construction, is handled with care and professionalism. We focus on creating a seamless experience while achieving results that meet the highest standards.
As a reliable builder in Shellharbour, Lamont Builders is here to help make your vision a reality. Contact us today on
0422 141 090 to learn more about how we can assist with your project.

What We Offer
We deliver expertly crafted duplexes in Shellharbour, designed to optimise space and boost property value. Perfect for families or investors, our duplexes feature functional layouts and premium finishes, tailored to meet your specific lifestyle or investment goals.
Our team specialises in designing and constructing modern townhouses in Shellharbour. With a focus on style and practicality, these homes are ideal for contemporary living, offering efficient layouts and exceptional attention to detail for families or investors alike.
Transform your property in Shellharbour with our knockdown rebuild services. We replace outdated homes with custom-designed spaces, blending modern aesthetics and functionality to provide a beautiful new home in your chosen location.
In Shellharbour, we offer renovations, extensions, and additions that elevate the functionality and appeal of your home. Whether you’re expanding, updating, or customising your space, we provide tailored solutions to suit your evolving lifestyle and preferences.
We create custom homes in Shellharbour that reflect your individual style and vision. From initial concepts to final construction, we focus on delivering personalised, high-quality spaces that prioritise craftsmanship, innovation, and your unique requirements.
Why Choose Us?
Lamont Builders is dedicated to providing exceptional service and high-quality construction. Here’s what makes us stand out:
- You’ll work directly with your builder, ensuring a personalised approach and clear communication throughout.
- With over 40 years of experience, we bring expertise and knowledge to every project we undertake.
- Our comprehensive services include duplexes, custom homes, knockdown rebuilds, renovations, and extensions.
- As a trusted builder in Shellharbour, we collaborate with local suppliers, trades, and manufacturers to support the community.
- Our strong supplier relationships allow us to offer competitive pricing without sacrificing quality.
- Every project is completed with precision and attention to detail, ensuring superior results.
- Our reliable project management ensures your build is finished on time and within budget, giving you peace of mind.
If you’re ready to get started, contact Lamont Builders, your trusted builder in Shellharbour. Call
0422 141 090 to discuss your plans today.
Enquire Now In Shellharbour
Contact Us
Thank you for contacting Lamont Builders.
We will get back to you as soon as possible.
Please try again later.
Frequently Asked Questions
What areas do you service?
Lamont Builders provides a wide range of building services for Shellharbour and the surrounding areas, including Flinders and Blackbutt. Contact us to confirm whether we service your specific location.
What should I know about zoning regulations before building?
Zoning regulations dictate how land can be used and developed in a specific area. These rules may restrict the type, size, and height of structures, as well as their placement on the lot. Before building, confirm the zoning classification of your land and check for any overlays or restrictions that could impact your plans. Some areas may require special approvals or permits for certain designs or uses. Your builder or architect can help you navigate zoning laws and ensure compliance. Understanding these regulations early helps avoid delays or costly changes during the building process.
How do I prepare my land for construction?
Preparing land for construction involves several steps, starting with a professional site assessment to identify any challenges. Land clearing is necessary to remove vegetation, rocks, or debris. Depending on the topography, levelling or grading may be required to create a stable foundation. Soil testing determines the ground’s suitability for building and identifies the need for reinforcement. Additionally, utilities like water, electricity, and sewage need to be connected. Drainage systems must also be installed to manage water flow. Your builder will coordinate these tasks to ensure the site is safe and ready for construction.
What is passive solar design, and why is it important?
Passive solar design maximises natural heating, cooling, and lighting by considering the orientation and layout of your home. For example, positioning living areas to face north (in the Southern Hemisphere) allows sunlight to warm spaces in winter while using shading to block heat in summer. Features like thermal mass materials and cross-ventilation further enhance energy efficiency. This approach reduces reliance on artificial heating and cooling, lowering energy bills and increasing comfort. Incorporating passive solar principles during the design phase is an effective way to create a sustainable and energy-efficient home.







